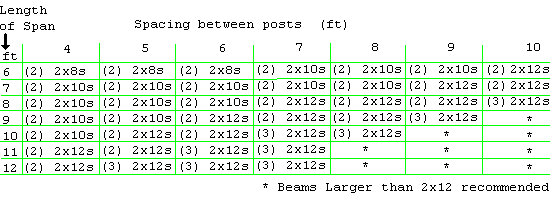Table 1 Minimum Beam Sizes

Return to How to build a deck
Table 2 Minimum Post sizes
Load Area (sq. ft)=
Height beam spacing x post spacing
(ft) 48 72 96 120 144
up to 6 4x4 4x4 6x6 6x6 6x6
up to 8 6x6 6x6 6x6 6x6 6x6
Vertical loads figured as concentric along axis.
No Lateral loads considered
Table 3 Recommended Spans for
spaced deck boards
Spans in Inches
Laid Flat Laid on Edge
5/4x4 5/4x6 2x4 2x6 2x4
16 16/24** 16 16/24** 48
**Although 24 inches is a safe span, undesirable
deflection or springiness may occurr.
Return to How to build a deck
Table 4 Maximum allowable
spans for deck joists
Joist size Joist spacing
(inches) 16 24
2x6 9'-9" 7'-11"
2x8 12'-10" 10'-6"
2x10 16'-5" 13'-4"
Table 5 Railings
Distance Post Cap
between size size
posts (inches) (inches)
2' to 3' 2x4 2x4
3' to 4' 2x4, 4x4 2x4, 2x6
4' to 6' 2x6, 4x4 2x6
Side rails can be nominal 1" or 2"
lumber of varying widths
Tables are based on lumber with 1200 psi bearing stress
rating and a live load of 40 psf.